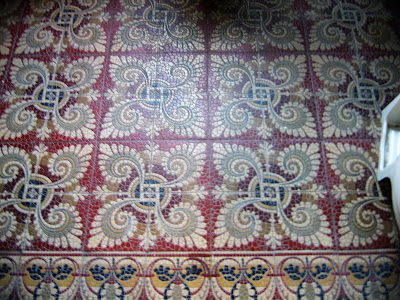Edward P. and Euretta M. Alexander built 306 N. 35th St. in 1874. They were at the center of five generations of Powelton residents whose story was told in an earlier blog..
The home was significantly altered in 1894 with a new facade and enlarged with a design by Addison Hutton.
Originally, the house was a classic Italianate.
The 1894 renovation changed the facade and clad the whole house in Pompeian brick.
Photos from about 1900 show the interior of this upper middle class home. (Photos courtesy of Julian Alexander, Jr.)
 |
| The Entry Parlor and Stairs, 306 N. 35th St., c1900 |
 | |
| The 2nd Floor Rear Sitting Room, 306 N. 35th St., c1900 |
 | |||||||
| The 2nd Floor Rear Sitting Room, 306 N. 35th St. |
 |
| 1st Floor Front Parlor Overlooking 35th St., 306 N. 35th St., c1900 |
 |
| Through View of 1st Floor Main Rooms, 306 N. 35th st. c1900 |





